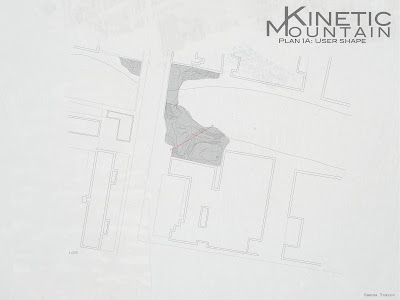
Tuesday 7 June 2011
User shape: Johannes

Tags
User Interaction,
USER SHAPE
User Shape: your name
Tags
User Interaction,
USER SHAPE
Sunday 22 May 2011
Narrative
Programme:
Public Space
Requirements to creating a multi-use space for the public to reflect and charge their batteries, a Social Oasis.
The space should be:
• Accessible for everybody
• Encouraging, walking, cycling
(exercising).
• Be free of charge to use
(no entrance fee, no need to consume when using the space).
• Reduce the impact of climate change and enhance sustainability.
• Flexible, to provide the potential for a variety of activity and events.
• Beautiful and well designed, rich in textures and well executed,stimulating and exciting to explore for everyone.
• Integrated with the surroundings and respecting the characteristics of the locality
• Encourage around-the-clock use.
• Disconnect you from the city stress but in the same time connect you to the city.
• Encourage Interaction with the canal and the other user.
One of my strongest memories of my childhood was to go down to the rocks not far from my house with my friends.
Still remember how fun it was to always searching for the best path to reach the goal, if it was a flat playground or that perfect slope to sit down and look over the water.
I still get pleasure from visiting the rocks, but now to disconnect from the city stress.
Public Space
Requirements to creating a multi-use space for the public to reflect and charge their batteries, a Social Oasis.
The space should be:
• Accessible for everybody
• Encouraging, walking, cycling
(exercising).
• Be free of charge to use
(no entrance fee, no need to consume when using the space).
• Reduce the impact of climate change and enhance sustainability.
• Flexible, to provide the potential for a variety of activity and events.
• Beautiful and well designed, rich in textures and well executed,stimulating and exciting to explore for everyone.
• Integrated with the surroundings and respecting the characteristics of the locality
• Encourage around-the-clock use.
• Disconnect you from the city stress but in the same time connect you to the city.
• Encourage Interaction with the canal and the other user.
One of my strongest memories of my childhood was to go down to the rocks not far from my house with my friends.
Still remember how fun it was to always searching for the best path to reach the goal, if it was a flat playground or that perfect slope to sit down and look over the water.
I still get pleasure from visiting the rocks, but now to disconnect from the city stress.
Tags
BACKGROUND,
Narrative,
Process,
Programme
Technical Concept
Technical requirements
The hydraulic carbon fiber reinforces plastic tubes are generated by the users of canal walkway.
The carbon fiber is exceptionally lightweight and strong and works in both tension and compression.
The material is light and therefore consumes less energy.
The top layer of the small tubes (in light gray on drawing) is in natural rubber to give the user an engaging surface to walk on.
The cost will be approximately 300.000 000 US$(excl. labour) but the space will be invaluable for the users.
The hydraulic carbon fiber reinforces plastic tubes are generated by the users of canal walkway.
The carbon fiber is exceptionally lightweight and strong and works in both tension and compression.
The material is light and therefore consumes less energy.
The top layer of the small tubes (in light gray on drawing) is in natural rubber to give the user an engaging surface to walk on.
The cost will be approximately 300.000 000 US$(excl. labour) but the space will be invaluable for the users.
Tags
CONCEPT,
Tecnical Concept
Subscribe to:
Posts (Atom)
![Kintetic Mountain [Interactive Architecture]](http://4.bp.blogspot.com/-meKVgdPhS2Y/TeJFiMxbQWI/AAAAAAAAAkI/Y0jTT2Zi_UE/s1600/blogglogga.jpg)


















